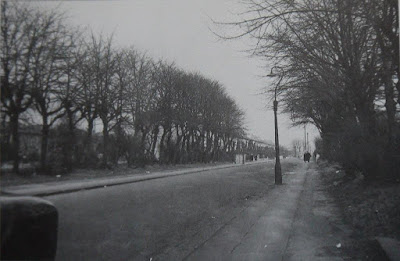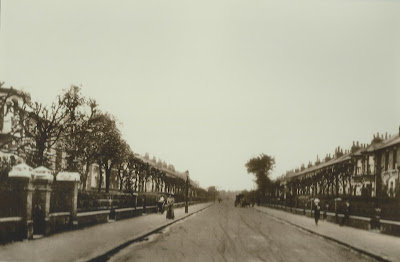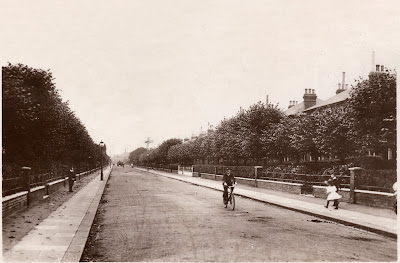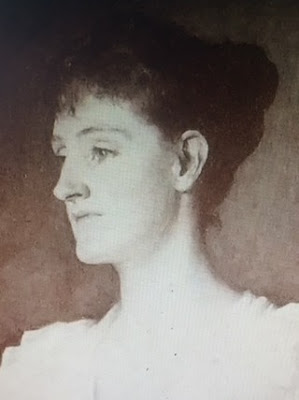The Edwardian era (1901 - 1910) witnessed a boom in the use of picture postcards as 'social media', in the days before the introduction of domestic telephones.
There would have been four or five postal deliveries a day, and people could conduct a correspondence about travel and meeting up arrangements, when visiting each other, for example, with the greatest of ease, over a few hours.
Among the most popular of the postcards were photos of prominent local streets, churches and parks. So, West Ham Park and Wanstead Flats are well represented, as are almost all local churches of the time. There are literally dozens of different surviving views of Woodgrange Road and small numbers of some local streets - usually the more prosperous (Earlham Grove, Capel Road, Chestnut Road being good examples).
People used the postcards, employing the relatively recently developed use of mass reproduced photography, as a combination of a calling card and an illustration of their locality, or residence.
The streets of the Woodgrange estate are all well represented, and this article features a number of the postcards, which collectively inform our understanding of the development of the estate, as well as present a nostalgic glance back to a car-less era of wide, uncluttered roads.
Many of the postcards of the era survive, and there is a busy, and increasingly expensive, market for them on E.Bay. There are at least two local collectors of Forest Gate life, Tony Morrison, a friend of this site, and another equally valued contact, who wishes to remain anonymous. We are grateful to both for sharing relevant sections of their collection with us, so that we can display them in this article.
One rather splendid set survives of all four of the main roads on the estate. The photos are all hand-tinted and indented on high quality photographic paper/card, to give the appearance of a framed photograph. We reproduce the four- as a set - in minature, including their frames, here. We produce larger versions, without frames, so that the details can be examined more closely, in the separate road sections, below.
Top: Windsor and Osborne, Bottom: Hampton and Claremont
We are covering the main roads on the estate from south to north. In very broad terms, that was sequence of grander to less grand houses in the estate, according to the surviving 1878 sales leaflet for the houses - see below.
As the leaflet shows, the earliest houses on Windsor had the widest frontages (47 feet) and were most expensive (£590). Then came those on Claremont (44 feet, £530), followed by Osborne and Hampton (both 39 feet and £490).
It is those largest and most expensive houses on Windsor and Claremont that were bombed during WW2 and replaced by the 1950's estate.
Below is a rare postcard of one of the largest of the original houses on the estate. It is of 4 Windsor - with its 47 feet frontage. It is unusual in a number of regards. Firstly, as the sign on the far left indicates, it doubled up as a house and a Music and Dance Academy. Kelly's Directory of 1902 shows that it was occupied by "Madame Marian Finer, Professor of Music" and Thomas Owen Finer.
The 1911 census shows the same couple, with a 25-year old daughter, Edith. It also suggests that Marion married Owen when she was just 16, and he 40, for in 1911 they were 45 and 70 respectively.
The house has a conservatory at the front. We have seen no evidence, photographically, or in writing of any other house on the estate having such a feature. Many houses on the estate had verandahs - some of which survive - but none other, as far as we are aware, a fully enclosed glass frontage of the kind shown below.
The photo suggests that the house was quadruple fronted, with an arch under the left hand extension leading either to the garden or perhaps to a coach house, at the rear.

4 Windsor Road, in 1908.
Destroyed by WW2 bomb.

Destroyed by WW2 bomb.
The sales leaflet, above, mentions the estate office. The manager was Mr Donald. This was located at 2 Hampton Road, and can be seen protruding from the fabric of the house in the postcard below.
The estate office was important, for many years after the houses on the estate were constructed and sold. Most were sold on a leasehold basis - for 99 years, in the 1880's. Others, as the leaflet suggests, were rented;. Those sold had a significant ground rent to pay each year.
Corbett, the estate's developer, was fastidious about maintaining high standards on the Woodgrange estate. The original sales contract for the houses, for example, insisted that the purchaser kept the house in good repair, "and particularly will paint the external wood and ironwork in every Fourth year of the said term and the inside wood and ironwork in every Seventh year of the said term."
Corbett reserved the right to inspect all houses that he had "sold" twice a year, to ensure that this was adhered to, and required any concerns to be addressed within three months.
Anticipating the Conservation Area requirements, imposed a century after the construction of the estate, the house deeds stated:
The Lessee ... will not make any alterations in the plan or elevation or in the architectural decorations of the said dwelling-house or any additions thereto or erect of build any new or additional building on any part of the said premises without the previous licensee in writing of the Lessor.The upshot of the conditions imposed on the initial purchasers of houses on the estate was that conformity of high standards was enforced - through the estate office. So, in many of the photos below, it will be clearly seen that the trees in gardens were pollarded and pruned together - to ensure a consistency and uniformity of appearance.
Corbett began to sell the freehold of houses in the estate twenty five years after they were first erected - possibly to finance some of his ambitious housing schemes in south east London (see here, for details). It was only at that point that the owners were able to "individualise" their houses and make significant changes to their interiors, or exteriors.
The postcards reproduced below, therefore, probably display the houses on the estate at their most uniform and mature - reflecting the kind of vision Corbett and his heirs had for the estate - neat, tidy, well-ordered and maintained to a consistently high standard.
 |
| The estate office, protruding from 2 Hampton Road, above, in the postcard. Below, the same building, boarded up, today |
 |
Almost all of the postcards reproduced below are of the Edwardian era - as testified by the stamps and frank marks on the correspondence side of the card. Some are later, though difficult to date, if they have not been posted.
It is noticeable that all gardens hosted three or four trees, which were maintained by the freeholder. There were no trees on the pavements at this time - which taken together with the lack of traffic on the raods give the impression of wide, distinctive boulevards.
The approach in this article is to display general views of each street, as chronologically as possible, followed by rather more specific (sometimes single house) postcards. With these later cards we have, wherever possible, tried to produce a "now" version of the view today. In some cases the destruction of some of the original features of the houses makes for uncomfortable viewing.
Windsor Road

Undated postcard of the entrance to
Windsor Road, from Woodgrange Road

Windsor Road, from Woodgrange Road

Second house on right hand side is number 4
(see above) - a slight impression of the
conservatory at the front, which does not
seem to be present on any other house

Above: undated postcard of roundabout on
Windsor and Richmond Roads. Below: the
location today. The railings around the
roundabout were doubtless taken down
and used to help the war effort in WW2.

(see above) - a slight impression of the
conservatory at the front, which does not
seem to be present on any other house

Windsor and Richmond Roads. Below: the
location today. The railings around the
roundabout were doubtless taken down
and used to help the war effort in WW2.

West end of Windsor Road, post WW2 bombing,
prior to construction of modern estate of flats

prior to construction of modern estate of flats

Above: unusual postcard of the east end of
Windsor Road, at its junction with
Hampton. Judging by the height of trees,
likely to be Edwardian.
Below: the view, today.


Above: Edwardian postcard of 54 Windsor Road.
Below: a treeless and hedgeless 54 Windsor Road,
today, complete with a first floor extension to the annexe

Windsor Road, at its junction with
Hampton. Judging by the height of trees,
likely to be Edwardian.
Below: the view, today.


Below: a treeless and hedgeless 54 Windsor Road,
today, complete with a first floor extension to the annexe
Claremont Road

Judging by the maturity of the trees, a slightly
later postcard. The white capped posts on
the bottom left mark the entrance to the Methodist
church - see above, for further evidence.
Osborne Road
Fewer postcards seem to have survived of Osborne Road. The first two, below, have been taken from very similar positions. The red-tinted building on the far left is the side of what is now the Woodgrange Medical Practice, on Woodgrange Road. Immediately behind it is the end of a row of what were coach houses, or mews and are now an unsightly alley of garages.
The white-capped pillars and taller iron fences on the left hand side are where Kay Rowe Nursery is today, and mirror those of the Methodist church entrance in Claremont Road, above.

One more in the 1908 hand-tinted series of
local postcards - see Windsor and Claremont,
above, for others in the set.

Slightly later postcard,
shot from a similar location
 |
| Judging by the maturity of the trees, a slightly later postcard. The white capped posts on the bottom left mark the entrance to the Methodist church - see above, for further evidence. |
Osborne Road
Fewer postcards seem to have survived of Osborne Road. The first two, below, have been taken from very similar positions. The red-tinted building on the far left is the side of what is now the Woodgrange Medical Practice, on Woodgrange Road. Immediately behind it is the end of a row of what were coach houses, or mews and are now an unsightly alley of garages.
The white-capped pillars and taller iron fences on the left hand side are where Kay Rowe Nursery is today, and mirror those of the Methodist church entrance in Claremont Road, above.
 |
| One more in the 1908 hand-tinted series of local postcards - see Windsor and Claremont, above, for others in the set. |
 |
| Slightly later postcard, shot from a similar location |

An even later postcard, with taller,
but still uniformly well-pollarded trees
Hampton Road

The Hampton postcard from the 1908 hand-tinted
set. Lower roofed buildings on near left and
right would have been coach houses. First house
on right was the estate office - see text above.

A later shot, from a similar angle, but this
time with more mature trees and - for the
first time, telegraph poles.

The mews, coach houses, at the side
of number 2, today, in a run down state

A later shot, with more mature trees,
and the suggestion of a verandah on the
first house on the left.

A more unusual shot - looking west, towards
Woodgrange Road. The shop at the far end is
the studio of William E Wright, the photographer
featured on this website.

Above: 85 Hampton - then, and below, now.
The house is today obscured by over-grown trees
- hence the partial view.
 |
| An even later postcard, with taller, but still uniformly well-pollarded trees |
Hampton Road
 |
| The Hampton postcard from the 1908 hand-tinted set. Lower roofed buildings on near left and right would have been coach houses. First house on right was the estate office - see text above. |
 | ||
| A later shot, from a similar angle, but this time with more mature trees and - for the first time, telegraph poles.
|
 |
| A later shot, with more mature trees, and the suggestion of a verandah on the first house on the left. |
 |
| A more unusual shot - looking west, towards Woodgrange Road. The shop at the far end is the studio of William E Wright, the photographer featured on this website. |
 |
| Above: 85 Hampton - then, and below, now. The house is today obscured by over-grown trees - hence the partial view. |















































